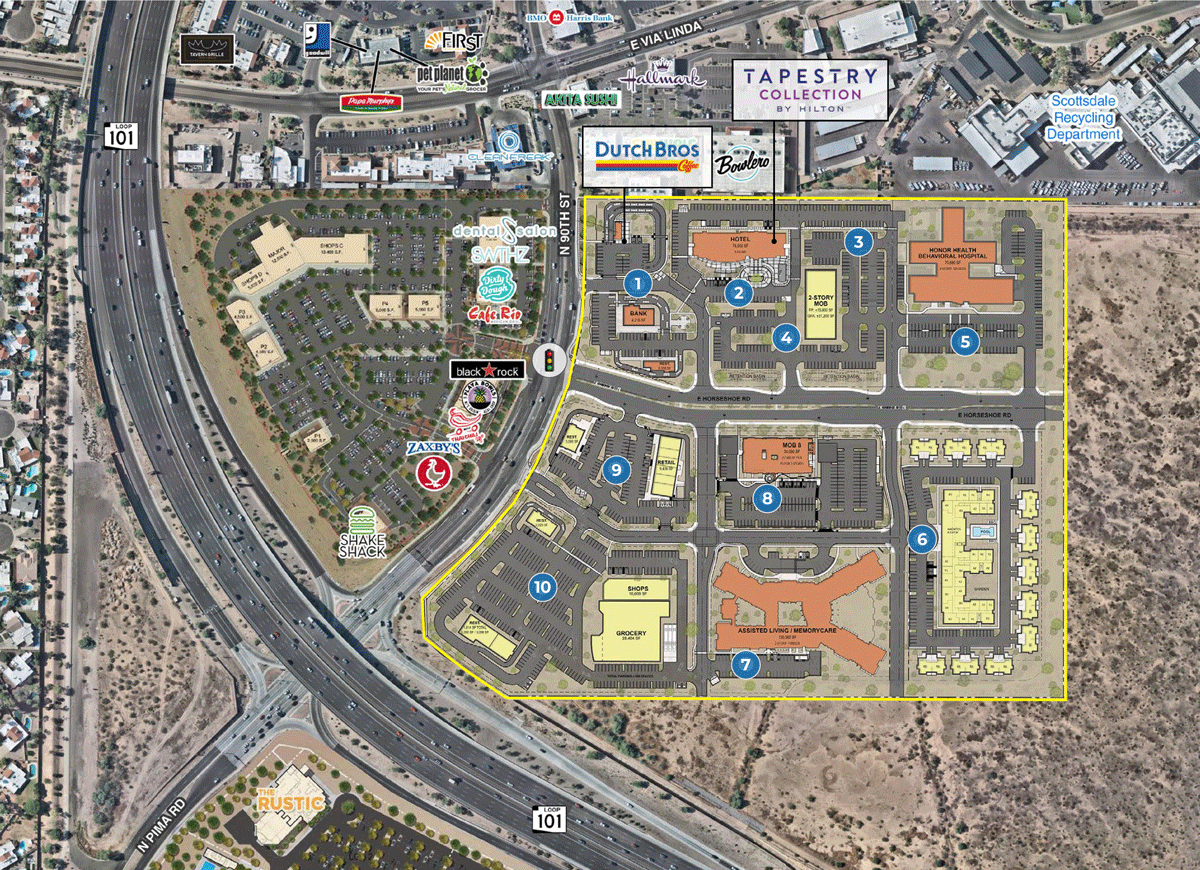
A WALKABLE ENVIRONMENT
CLASS A MIXED-USE CAMPUS
- A 43-acre mixed-use wellness campus consisting of medical patient care, transitional senior living, behavioral health, imaging, ambulatory surgery center, urgent care, hospitality and retail amenities.
- $100,185 Average Household Income.
- 261,547 Daytime Population.
- Signage and identity opportunities.
- Immediate access to Loop 101 and in the heart of the entire metropolitan area.
lots 1/9/10 retail
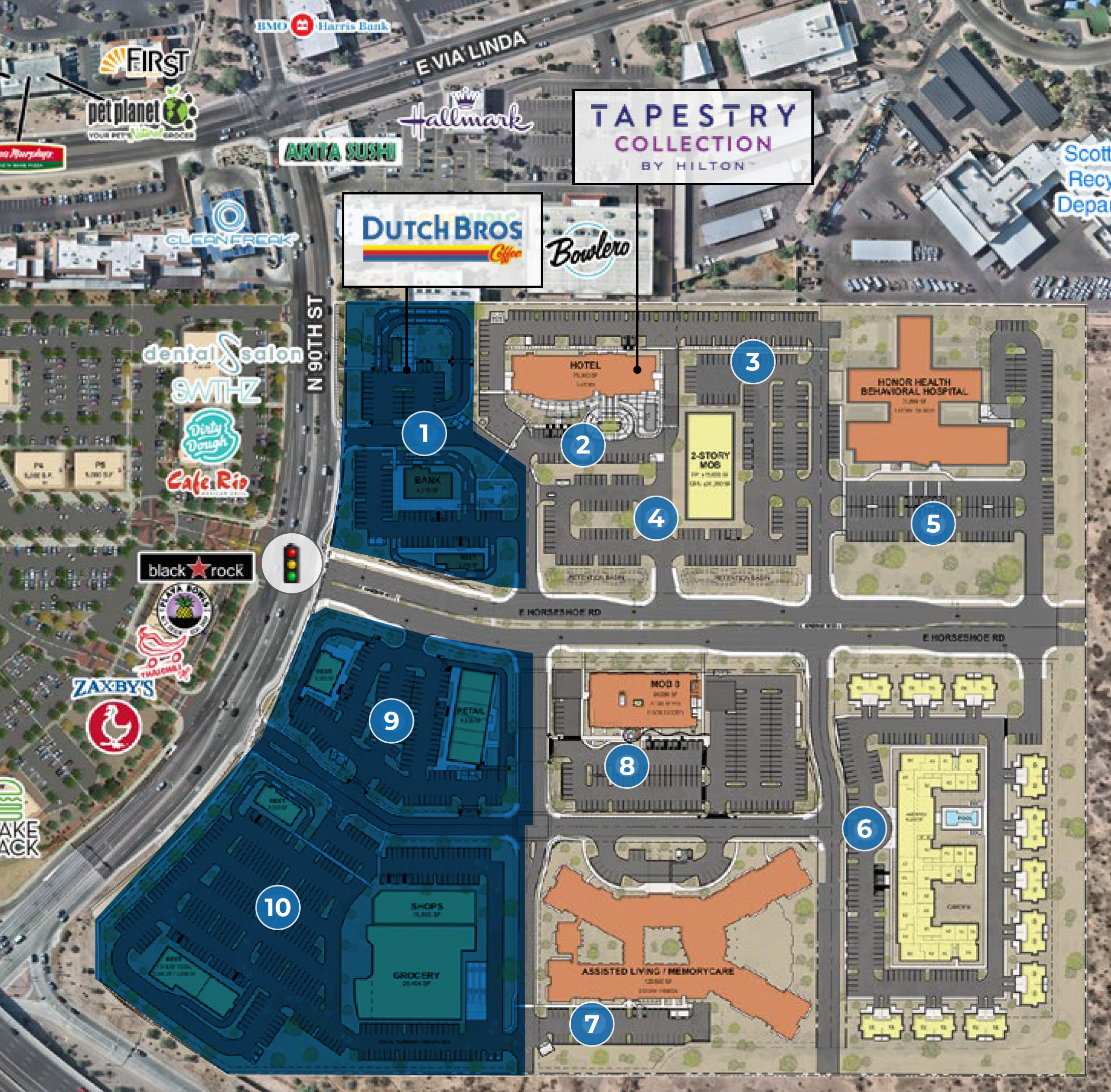

- The entire frontage of Sierra Bloom is being developed as retail amenities. Being adjacent to the Loop 101/90th Street interchange in North Scottsdale affords the site visibility and accessibility to high traffic volumes. The area is already rich in retail amenities, but the demand is stil high for this high-profile location.
- Prospects include: Specialty Grocers; Drivethru; Fast Food; Exercise & Health Related Services; etc.
- Leasing: PCA
lot 2 hospitality
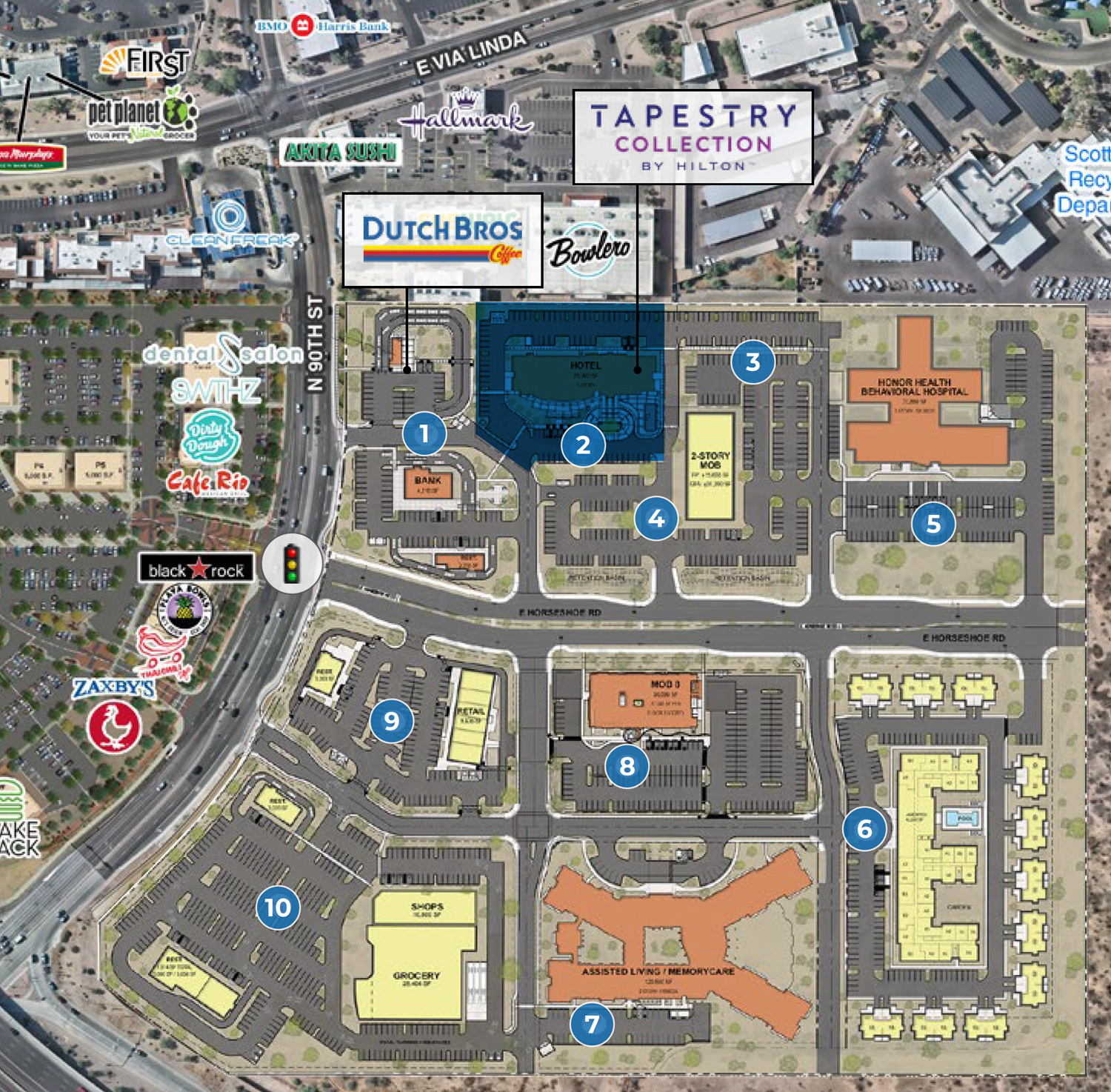
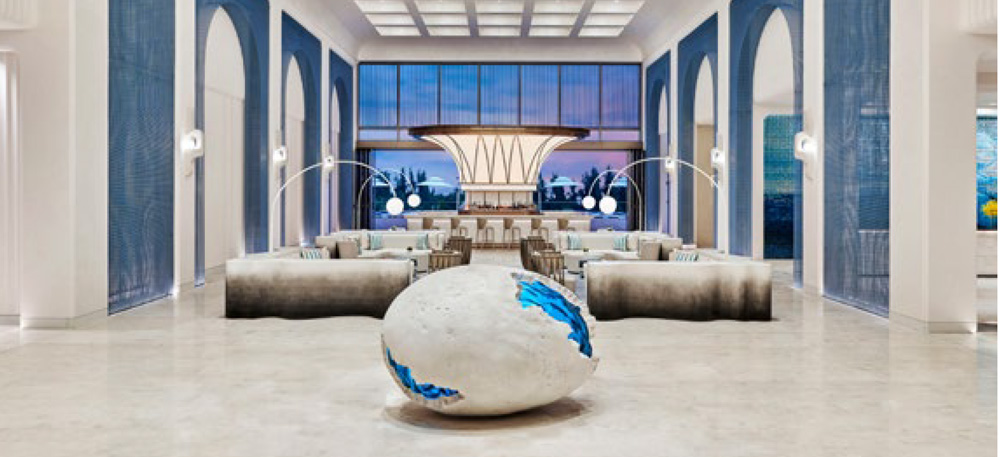
The 4-story, 110-room Hilton by Tapestry has broken ground and will open in late 2025. The new hotel is walkable to all facilities and amenities within the Sierra Bloom development.
lot 5 behavioral health
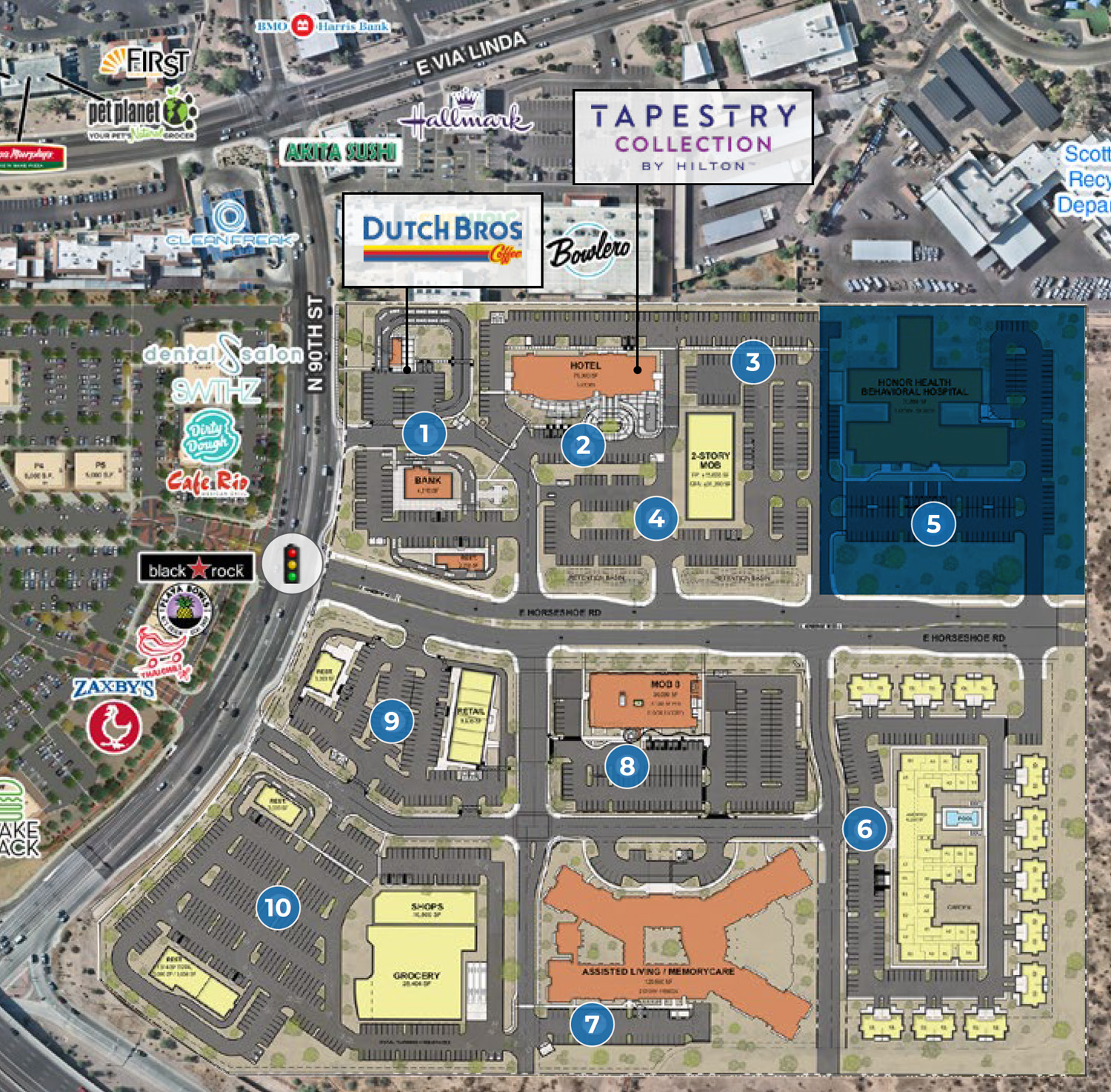
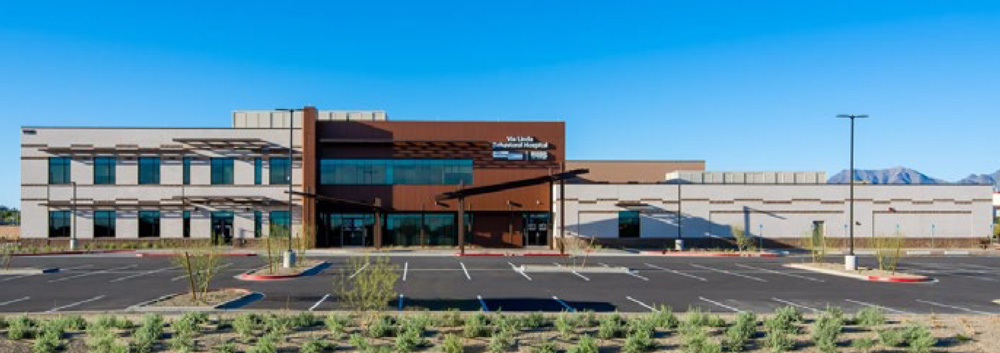

- The Via Linda Behavioral Health Hospital has been open since 2022.
- The 2-story hospital contains 120 beds and serves adult adolescent, and geriatric patients.
- The hospital is a joint venture between UHS and HonorHealth.
lot 6 senior living
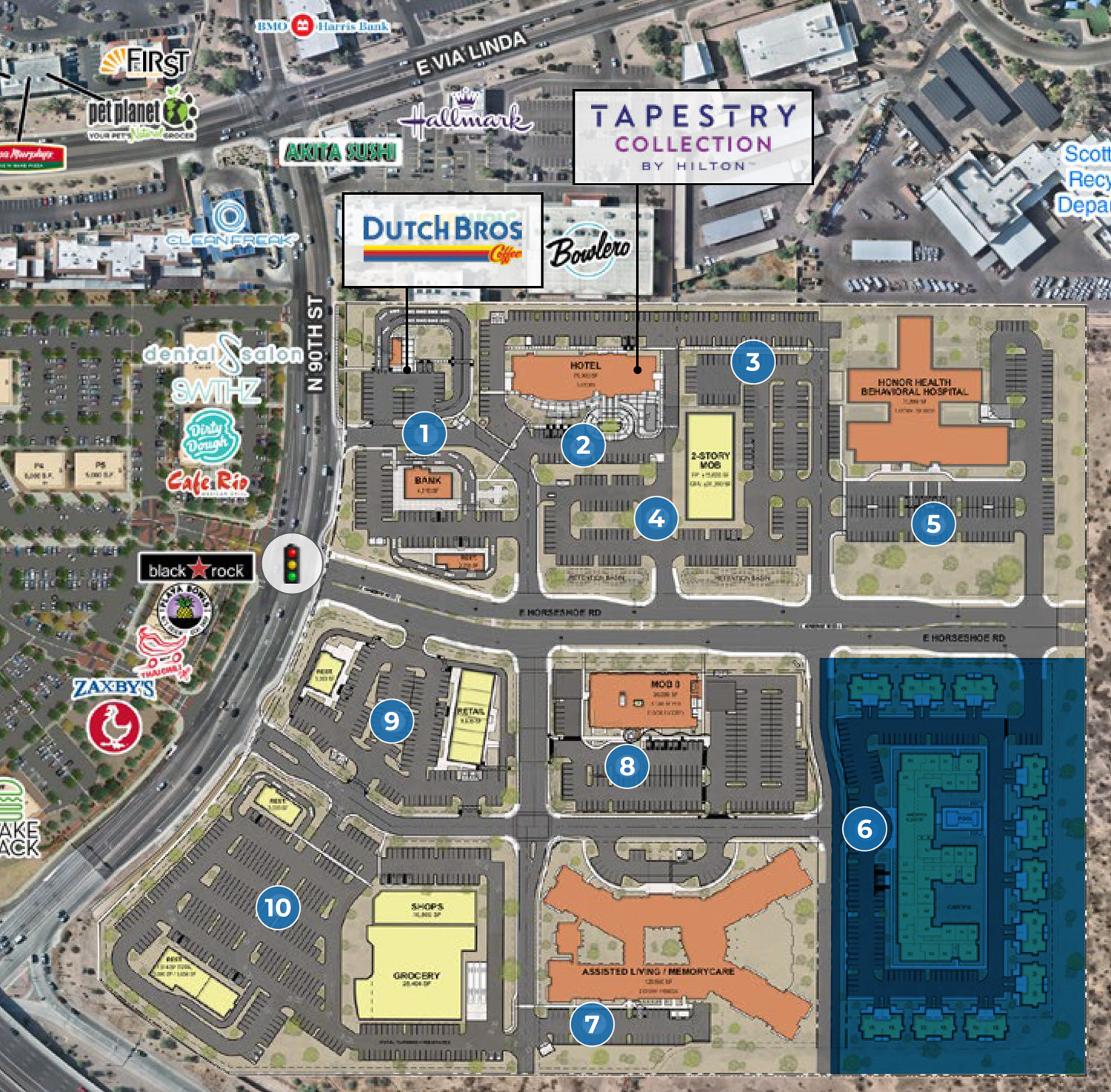
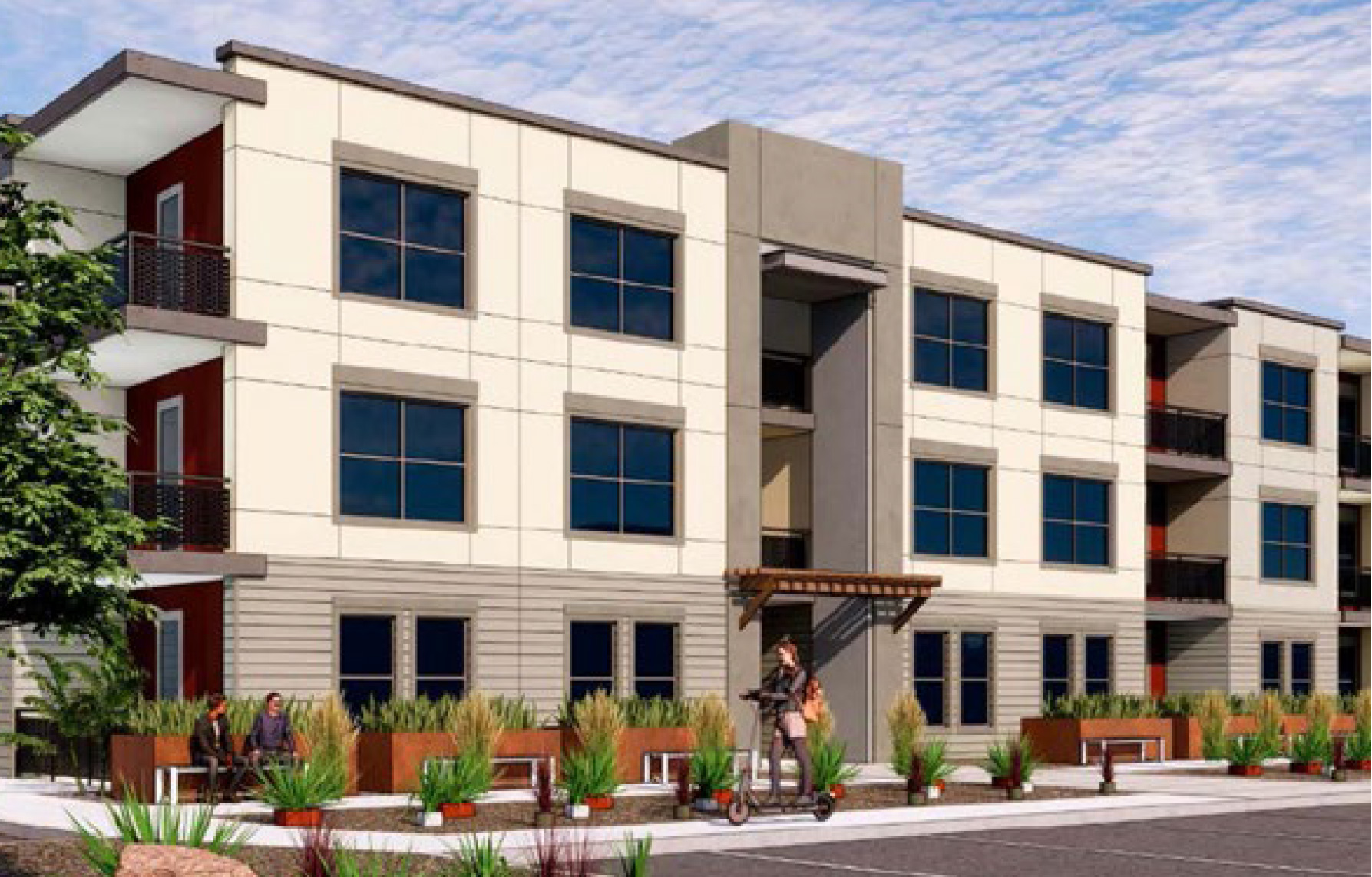
- The 3-story, 121-bed Independent Living Facility will include 22, 2-bedroom Casitas.
- The proposed facility will be licensed for Assisted Living and is intended to be a continuum of care with transitional living for the adjacent Lot 7 - Assisted Living/Memory Care facility.
- The facility offers cottages and mid-rise living.
lot 7 senior care
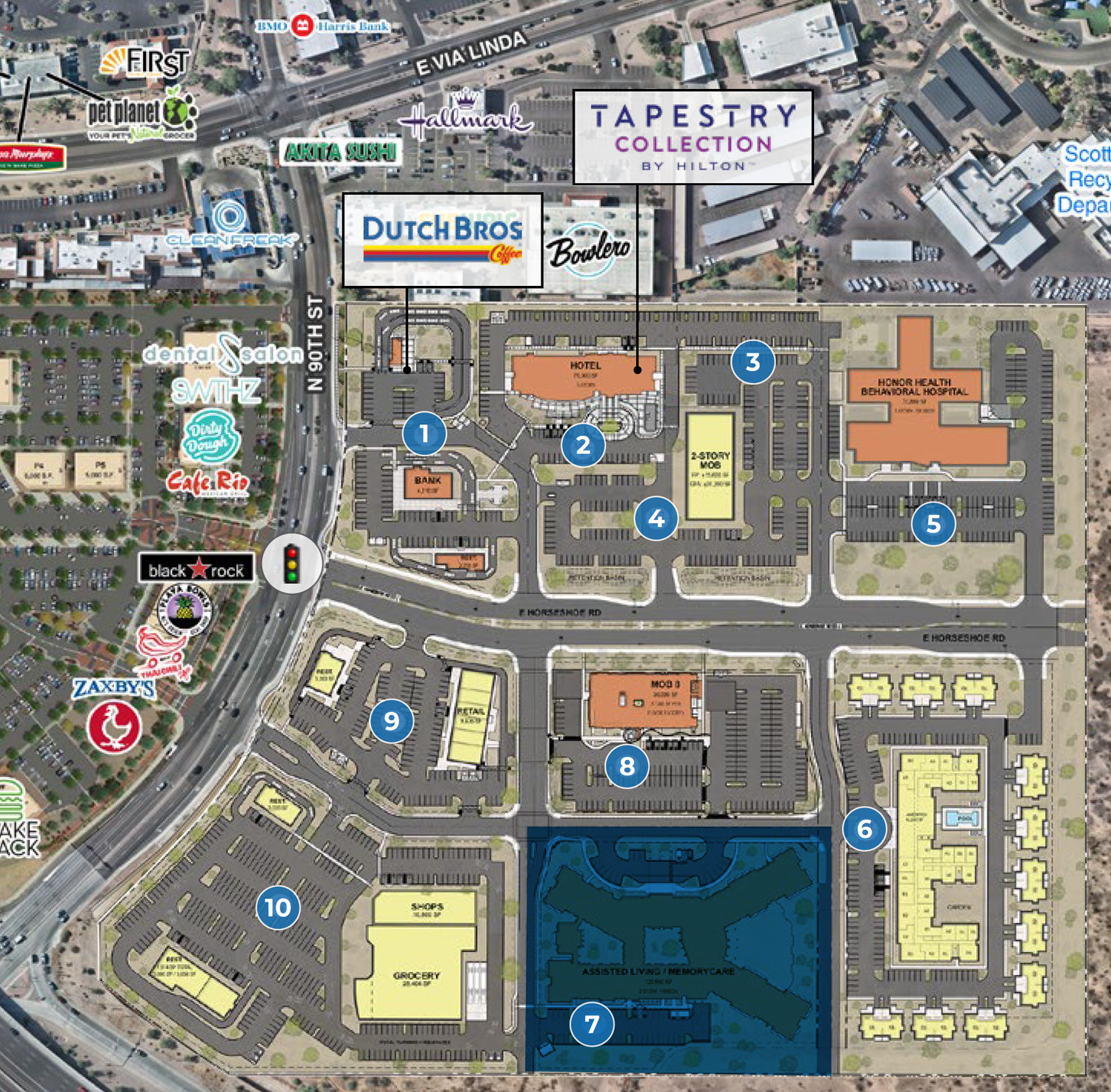
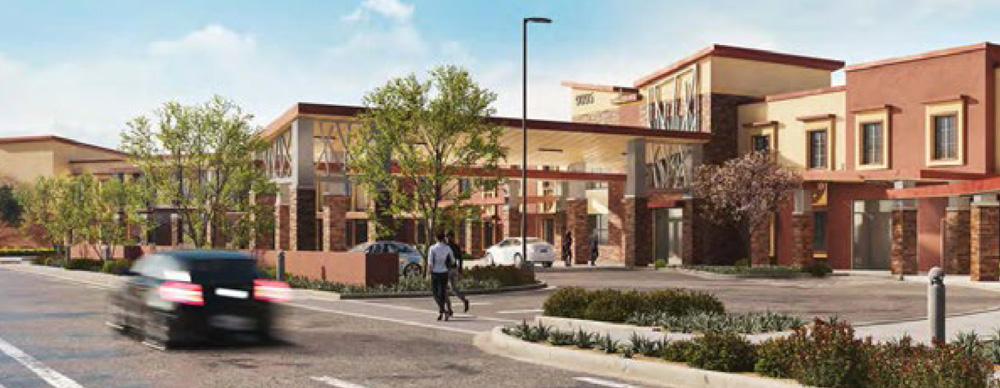
Sierra Bloom Senior Living
- The entire frontage of Sierra Bloom is being developed as retail amenities. Being adjacent to the Loop 101/90th Street interchange in North Scottsdale affords the site visibility and accessibility to high traffic volumes. The area is already rich in retail amenities, but the demand is stil high for this high-profile location.
- Prospects include: Specialty Grocers; Drivethru; Fast Food; Exercise & Health Related Services; etc.
lot 8 medical office
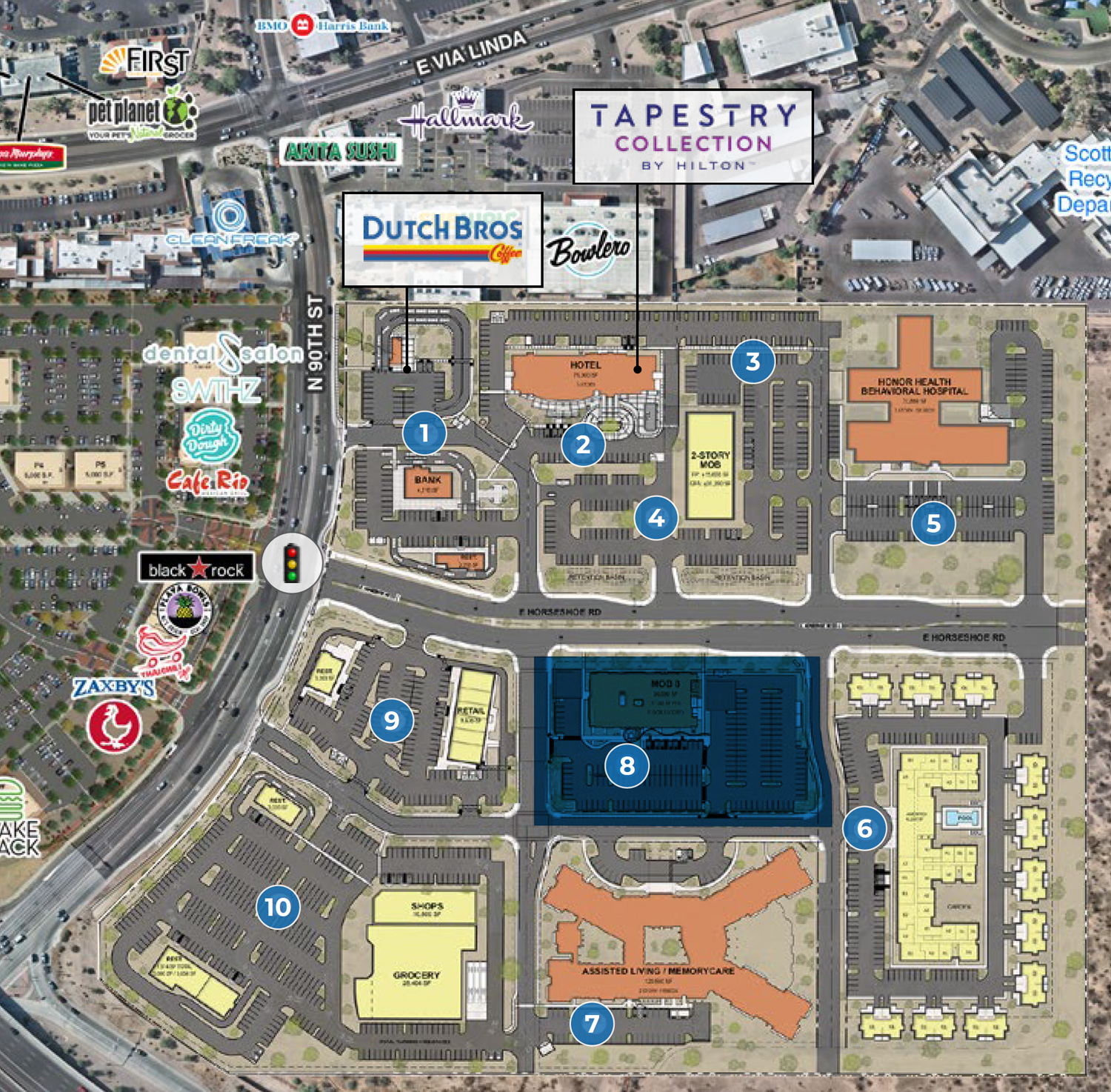
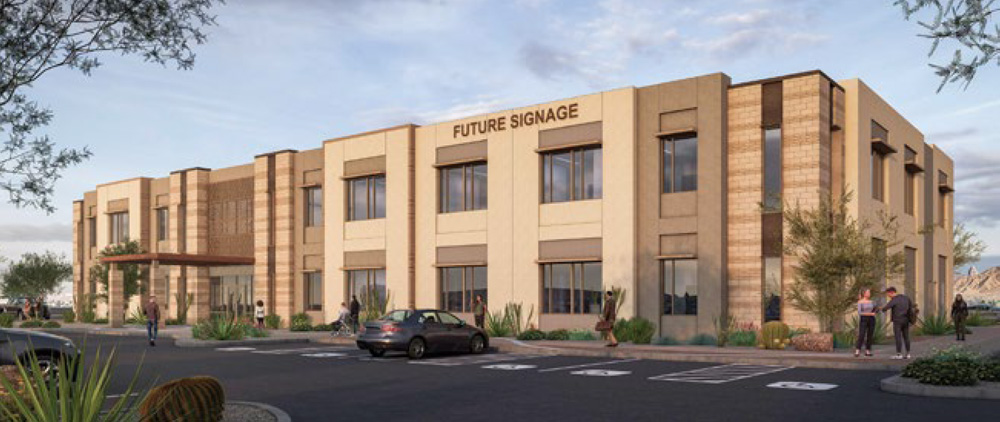

- Occupancy Fall 2026.
- 2-story, 33,000 SF MOB, uses include: Orthopedics, Physical Therapy, and Imaging.
- The anchor tenant is an established orthopedic group that specializes in sports medicine. Complimentary tenants include imagery and physical therapy.
- Leasing: Transwestern
GENERAL INQUIRIES
LEASING BY
DEVELOPED BY
The information contained herein has been obtained from sources believed reliable. While we do not doubt its accuracy, we have not verified it and make no guarantee, warranty orrepresentation about it. It is your responsibility to independently confirm its accuracy and completeness. Any projections, opinions, assumptions or estimates used are for example only, and donot represent the current or future performance of the property. The value of this transaction to you depends on tax and other factors which should be evaluated by your tax, financial and legal advisors. You and your advisors should conduct a careful, independent investigation of the property to determine to your satisfaction the suitability of the property for your needs.
